The Tower One st george wharf for Sale London Apartment
Developer St George ( south london ) ltd
Building The Tower, One St George Wharf
Location St George Wharf, London SW 8
( an award winning development located in the heart of central
London on the river thames opposite Tate gallery and Pimlico
with sweeping views to The House of Parliament, Big Ben, & chelsea
Embankment
Height 180 m ( 50 storey )
Local authority London Borough of lambeth
Units 223 apartments
estimated completion winter 2013/14
Tenure lease term 999 years from 25 december 1999
Est servise charge £ 9.00 per sqft / annum
ground rents /year manhattan £ 400- 500 / 2 bed £ 500 / 3 bed £700
The Tower One St George Wharf London is
predominantly a residential development offering an array of on site facilities
including a tesco express supermarket ( with atm facility) ,Hudson dry
cleaners, Riverside medical centre, Lloyds pharmacy, aqua restaurant, Riverside
dental spa, youngs riverside bar & restaurant with possibility of other
restaurants in future & a Pret a manager coffee shop due to open soon.
There is also a health & fitness club ( subject to membership)
70,000 sq ft of office space has now been completed & is occupied at St George Wharf creating a vibrant community within this landmark destination.
St George Wharf has benefit of being
situated in the heart of London with tranquillity of a
beautiful thames riverside setting.
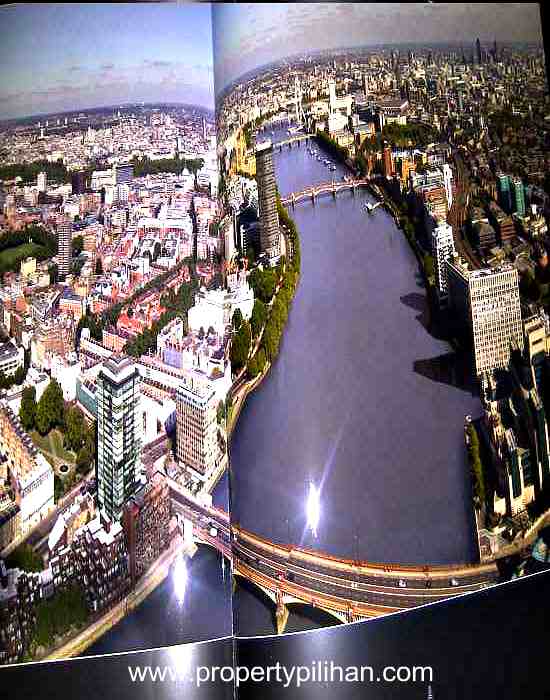
The Tower One St George Wharf spectacular
riverside development incorporates luxury apartments & penthouses amid a
stunning village atmosphere complete with its own shops, landscaped gardens
& courtyards & a delightful 275 metre riverside promenade.
Apartment Floor No of beds aspect/view Apt sqft Sky Garden sqft total sqft Price
22 nov 2011
——————————————————————————————————-
1230 8 2 bed south london 1112 73 1185 £ 1.550.000
1256 13 1 south london 490 0 49 £ 800.000
1290 18 2 canary Wharf 1118 73 1191 £ 1.700.000
1297 20 1 s london 643 0 643 £ 1.000.000
1298 20 2 battersea/river 1119 73 1192 £ 1.670.000
1312 23 1 s london 643 0 643 £ 1.030.000
1328 26 2 battersea/river 1125 73 1198 £ 1.785.000
1333 27 2 b r 1125 73 1198 £ 1.795.000
1348 30 2 b r 1125 73 1198 £ 1.825.000
1351 30 2 c wharf 1124 73 1197 £ 1.850.000
1357 32 3 b r 1864 73 1937 £ 3.950.000
1362 33 3 river/pimlico 1849 73 1922 £ 4.200.000
Prices correct at time of going to press. Prices subject to change without prior notice. The developer reserves the right to alter these details at any time. Please be advised that the content herein may not be held binding upon the company or associated company unless
confirmed by a formal contractual document.
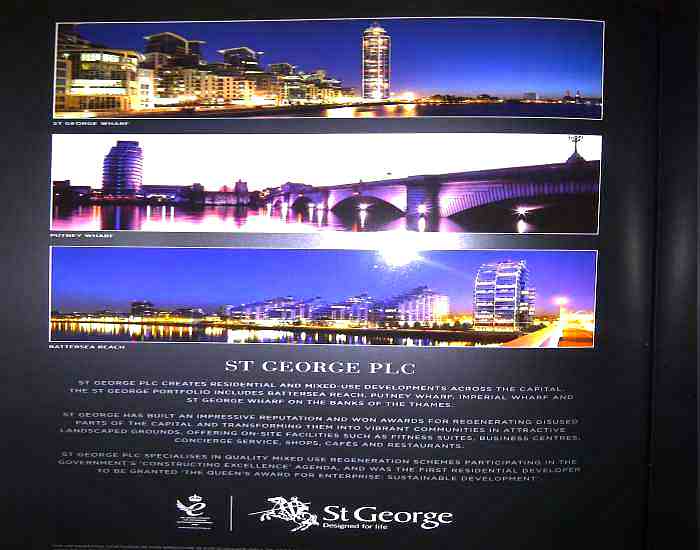
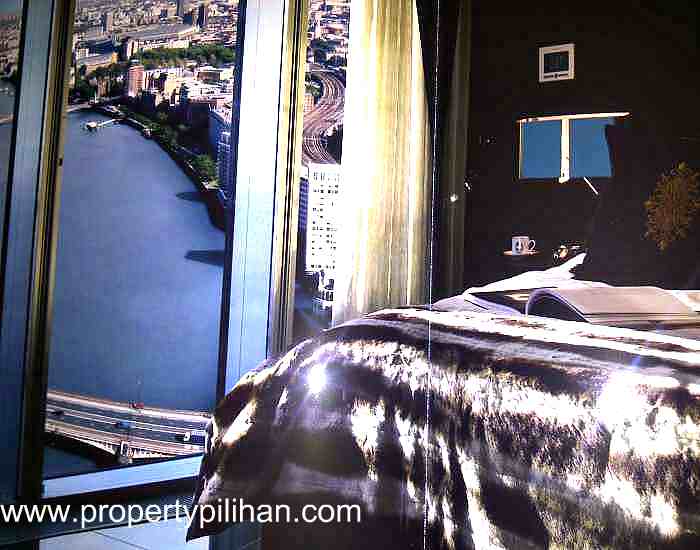
Transportation
The Tower at St George Wharf is nearby to Vauxhall cross , a transport node for buses, London underground trains & over ground railway servise.
* Air – private jets & scheduled flights can be reached at london city airport, just 30 minutes away. A few minutes down river at battersea is London heliport. Gatwick airport is easily accessed via The Gatwich express at victoria station &heathrow airport can be accessed via the piccadilly line within 58 mi
*Road – St George Wharf is centrally located & therefore offer very easy access in to all of the west end & the city via a multitude of routes across town
* Underground tube network – vauxhall underground station ( victoria line ) sit immediately adjacent to St George Wharf.
vauxhall is very convenient for London’s west & with journey times to
victoria in 4 minutes, green park in 6 mi, oxford circus in 8 mi, piccadilly in
9 mi, sloane square in 12 mi, covent garden in 15 mi , bank/the city in 18 mi
& canary Wharf in only 27 mi .
*Over ground railway network – Vauxhall main line railway station is just a short walk over the road from the development with the Vauxhall cross transport interchange.
By rail residents at St George Wharf can travel intercity & to a multitude of destinations throughout the UK plus have easy access to king cross – St pancras international ( 19 mi) for the eurostar to paris & brussels
* Walking – The Thames riverside walkway links St George Wharf on the south side of the river Thames to many of London key location including , country hall, the
London aquarium , London eye, southbank/national theater & Tower bridge/ butlers
Wharf. On the north side of river thames residents can easily access chelsea harbour/ chelsea embankment, westminster/ Big ben & to the east towards St katherine dock & down to canary Wharf.
* Cycling – a lot of residents already living in St George Wharf cycle to & from
work daily. The river side walkway & central London location , along with a variety of cycling routes will make journeys easy for those at The Tower.
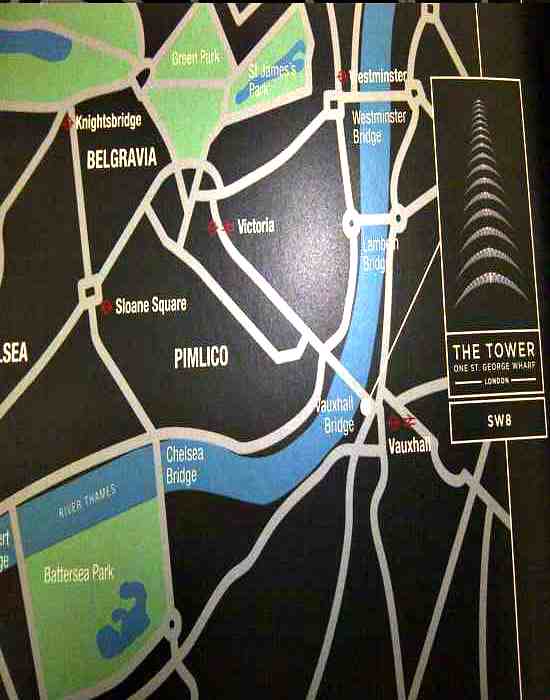
Kitchens – 2 &3 bed :
* Tall units in timber veneer set within rear wall with halo light feature
*Wraparound deep corian worktop featuring breakfast bar to living rm side
* pop- up sockts
in breakfas barr
* 1,5 bowl sink with mixer tap
* ceramic induction hob with integral downdraft extract
*integrated frige frezer, diswasher, wine coole, & high level cooking appliances: oven, combination microwave, steam ove, coffee machine, & plate warming drawer
* etc
Kitchen – 1 bed ( Manhattan ) :
* Bulthaup kitchens
* Seperate designed utility cupboard wit washer dryer & storage
* Units in timber veneer set in formed recess wih overhead feature lighting
*Slim – line Corian worktop
* Back painted glass splashback with integral storage compartments
* Integrated fridge freezer, microwave, dishwasher, & wine cooler
* Coffee machine set behind vertical opening panels
* Waste disposal unit
* Induction hob with integrated extract cover
* Sink with mixer tap set within glass splashback
* Concealed sockets in splashbac storag compartment
Design & detail :
* feature entrance doors with black oak veneer, bronze inlays & leather ironmongery
* High gloss white internal doors
* Gloss white framed glazed door to entrance hall
* Satin finished ironmongery to internl dors
* livig rm , kitchen & entrace hall feature a choice of porcelain or timber floor
finishes with complementing wall colors
* 2 & 3 bedrm apartments have carpet to br & hallway, 1 br apartments ( Manhattan ) have porcelain tiles
* Fitted wardrobes to br 1 & 2 ( master br wardrobe includes a chubb safe )
* all rooms have mood lighting control which is fully adjustable via touch screens
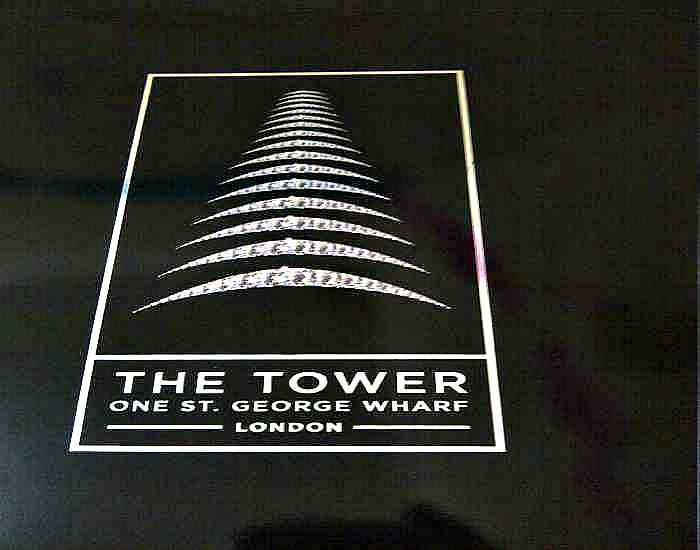
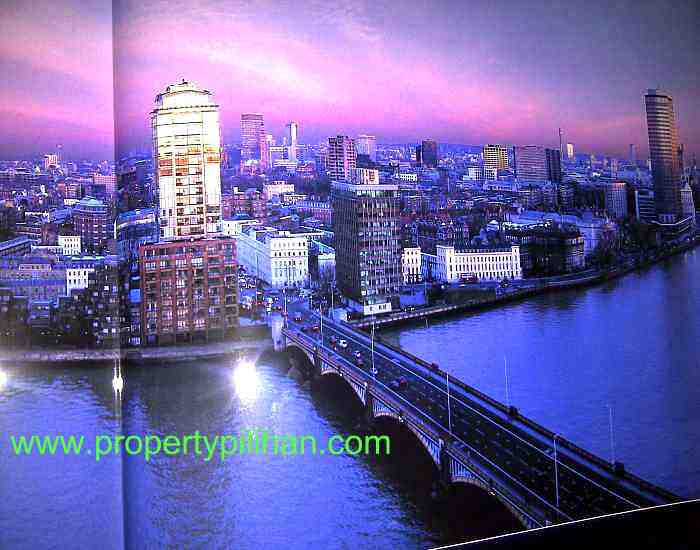
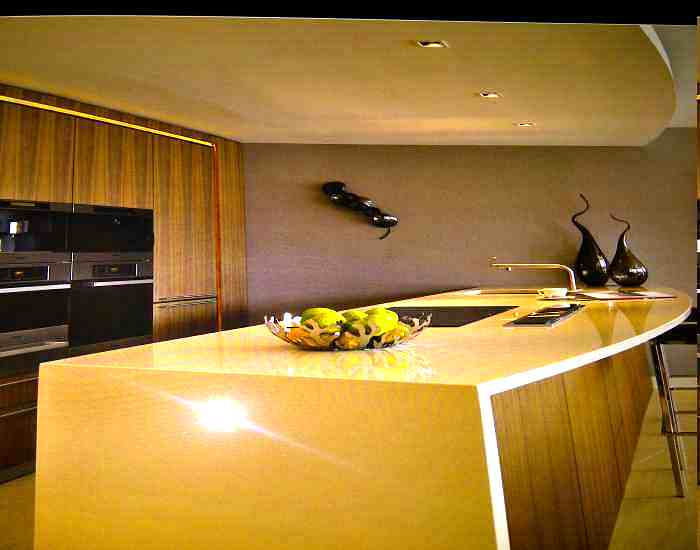
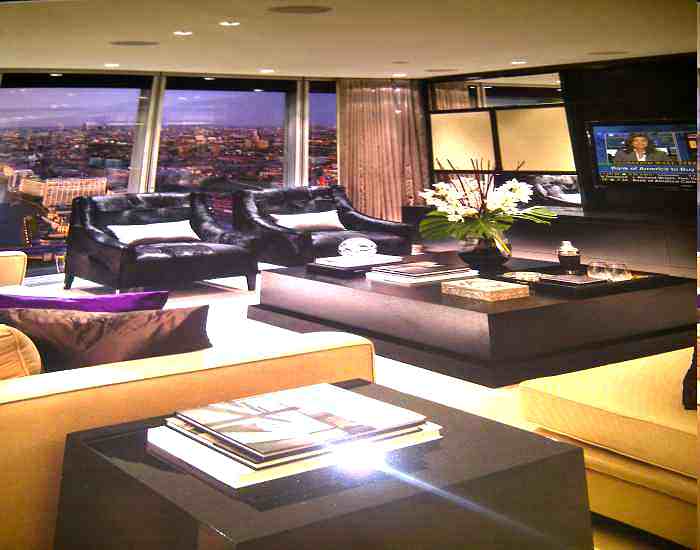
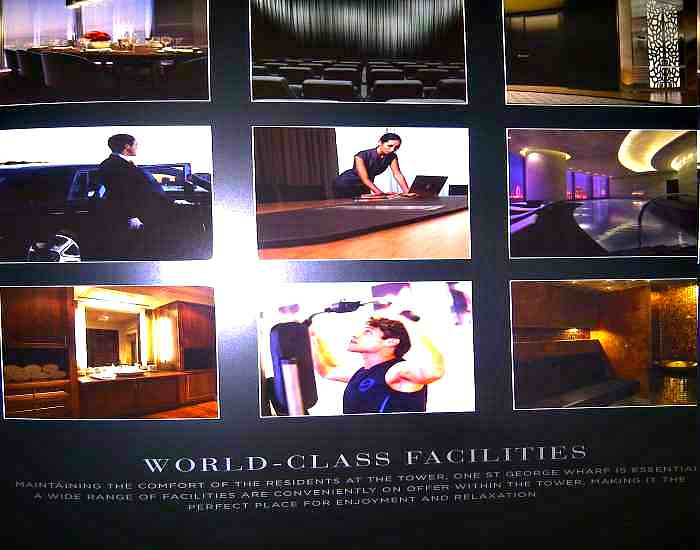
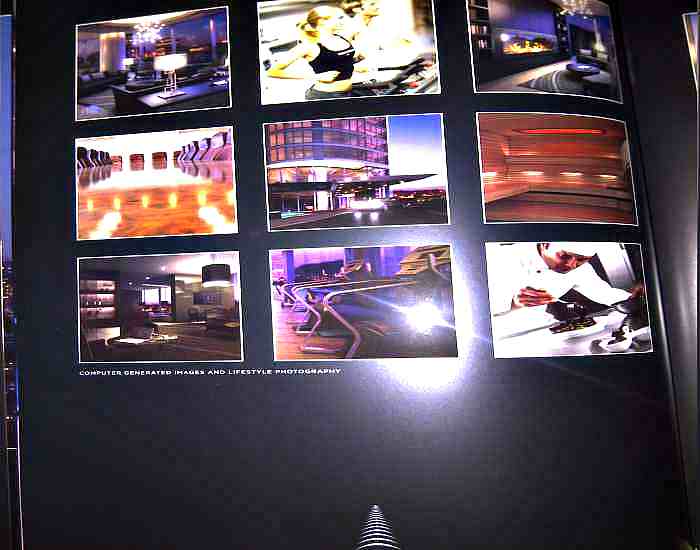
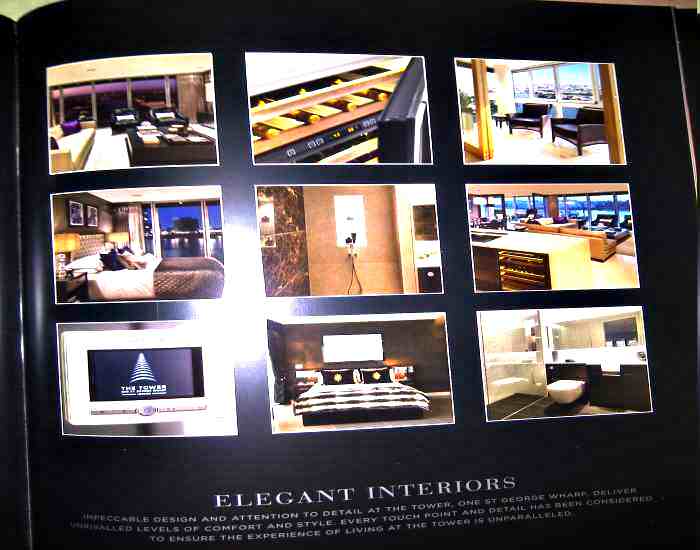
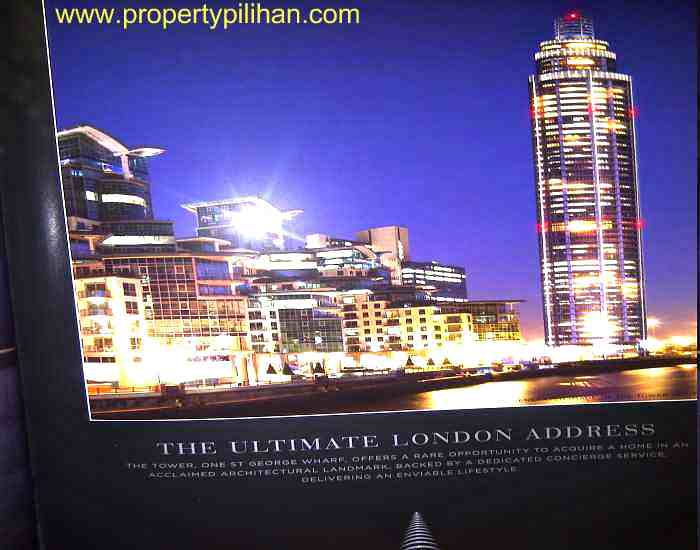
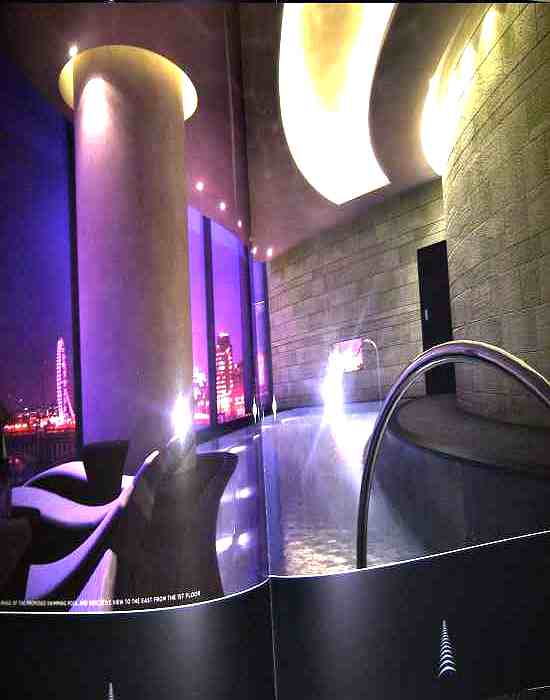
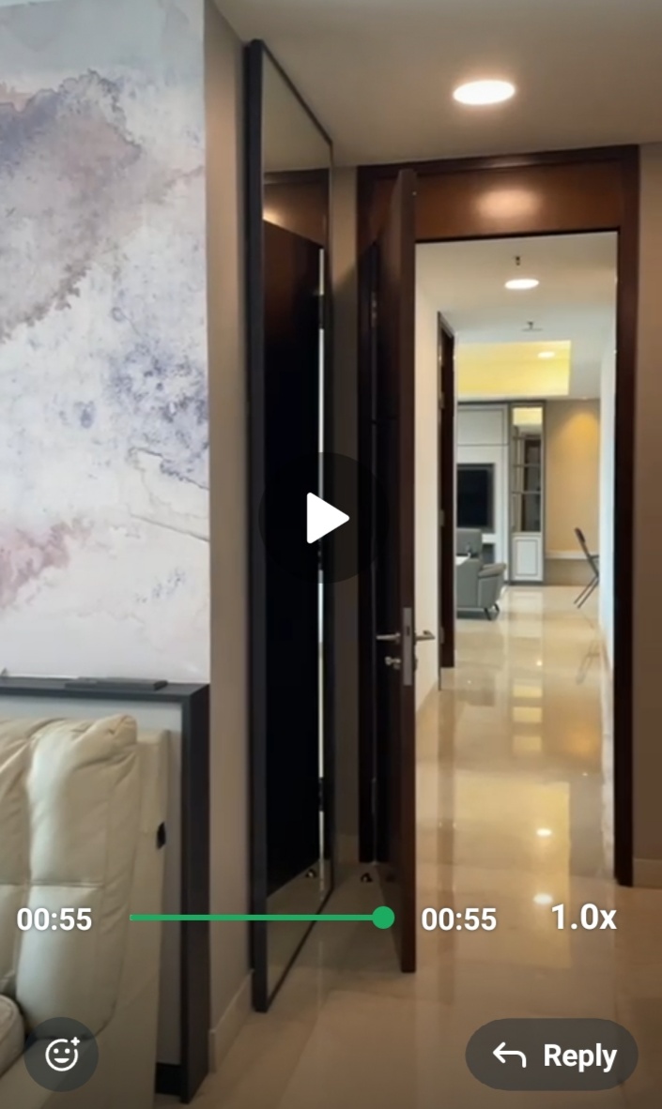
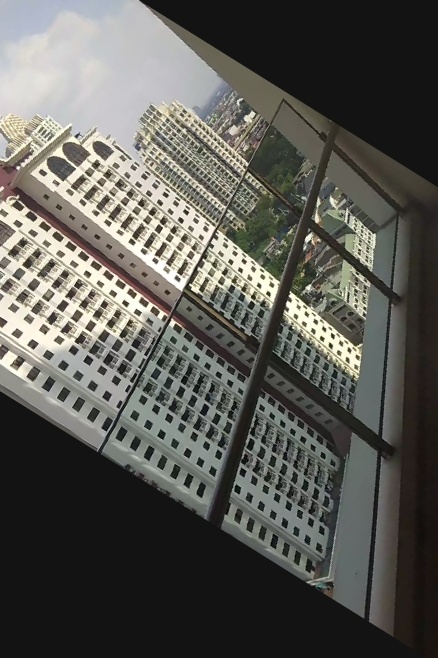
require more detailed info
interested in waterfront apt…a/c? terraces, balconies? elevator access…amenities
etc please call if possible thank you